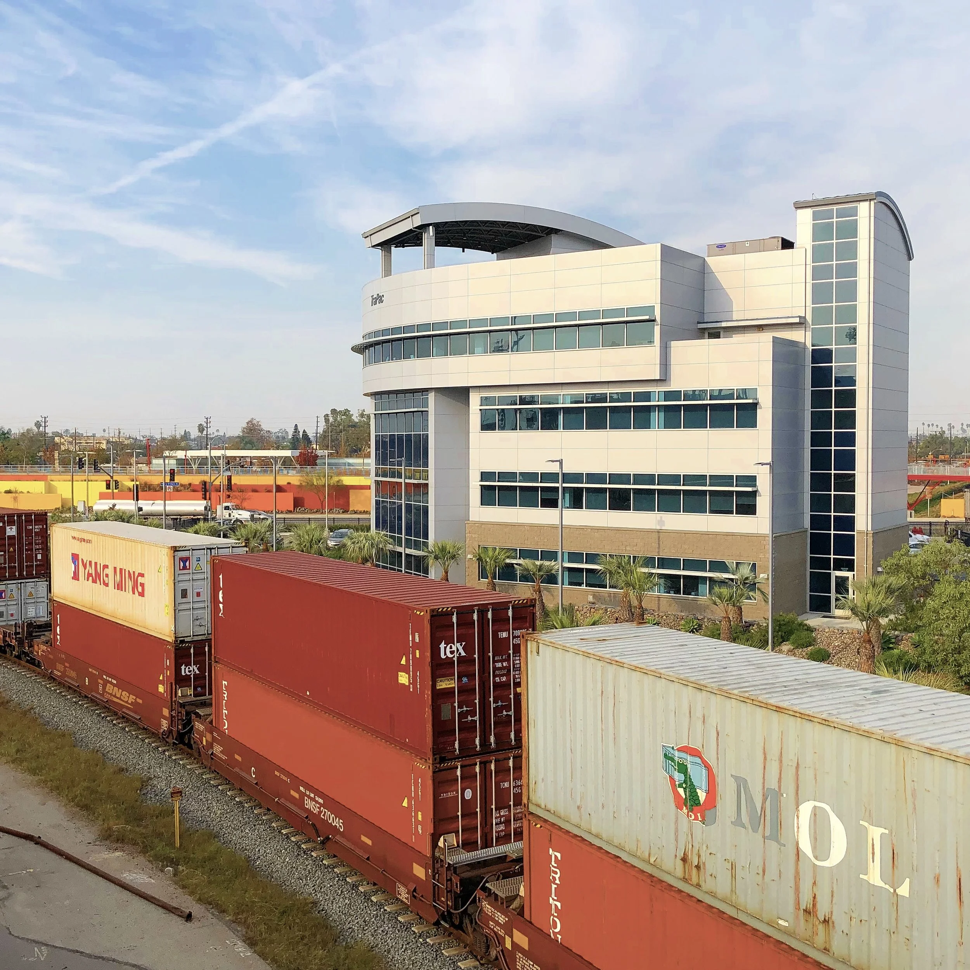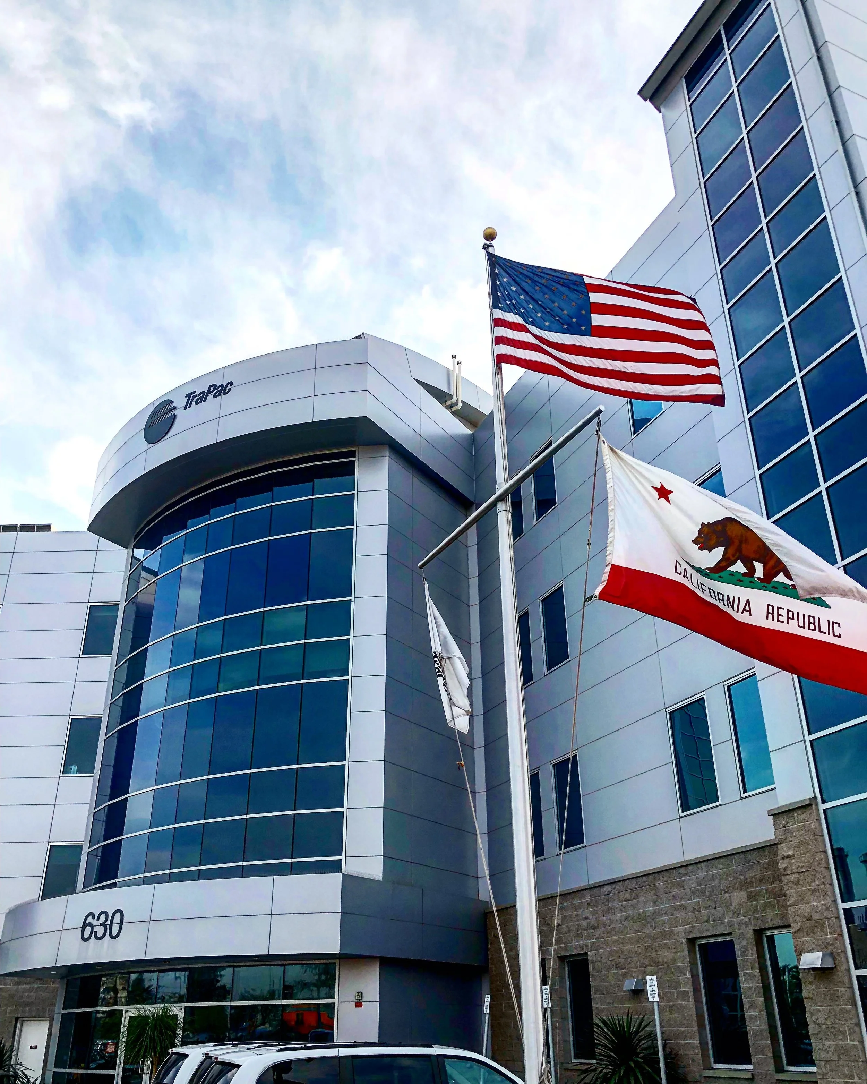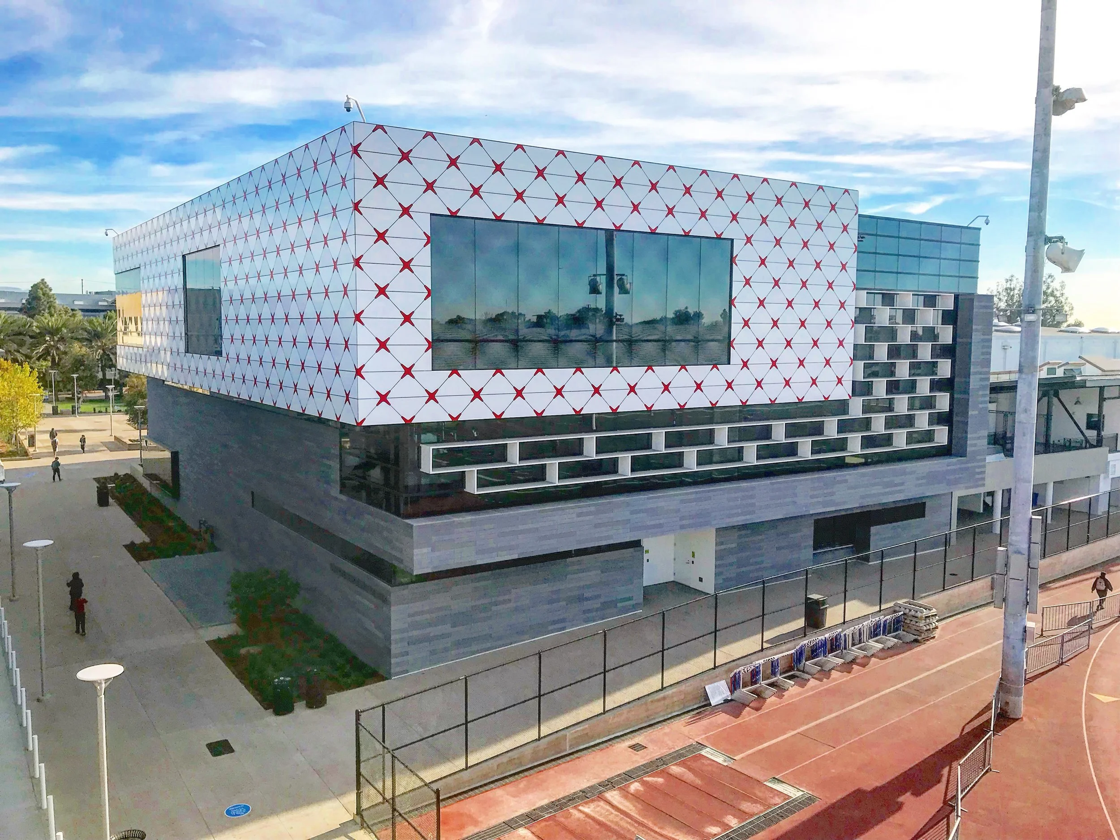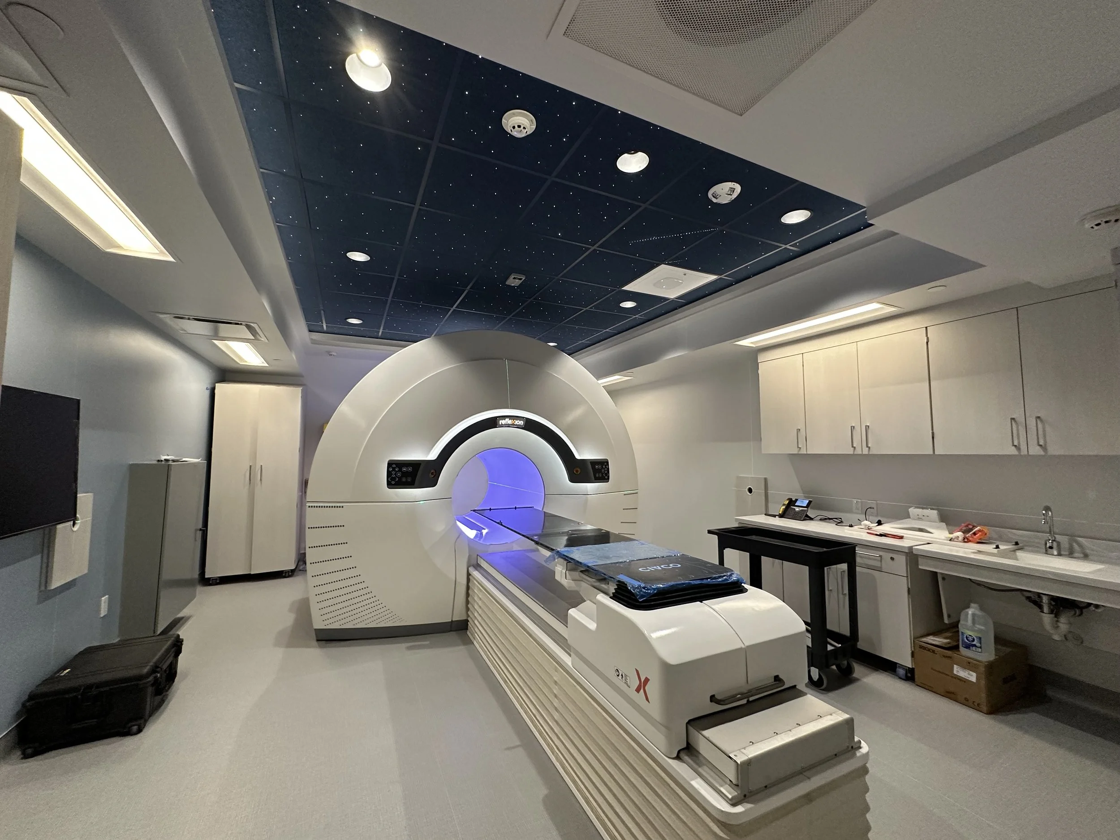
7
Keck Medicine of USC - Newport Beach Radiation Oncology & Imaging

7
Roosevelt High School

5
POLB Pier C Heavy Duty Truck Charging Center

11
Crenshaw High School

7
CSULB Anna W. Ngai Alumni Center

15
Port of Long Beach Fire Station #15

12
LA Southwest College School of Science & Math

17
Santa Monica College Student Services

12
Patton State Hospital
![IMG_0965[1].jpg](https://images.squarespace-cdn.com/content/v1/59fcd18c017db202eef284e3/1562609582224-Y3QKSPJ08JUUQ16IKBXJ/IMG_0965%5B1%5D.jpg)
5
Maywood Center for Enriched Studies
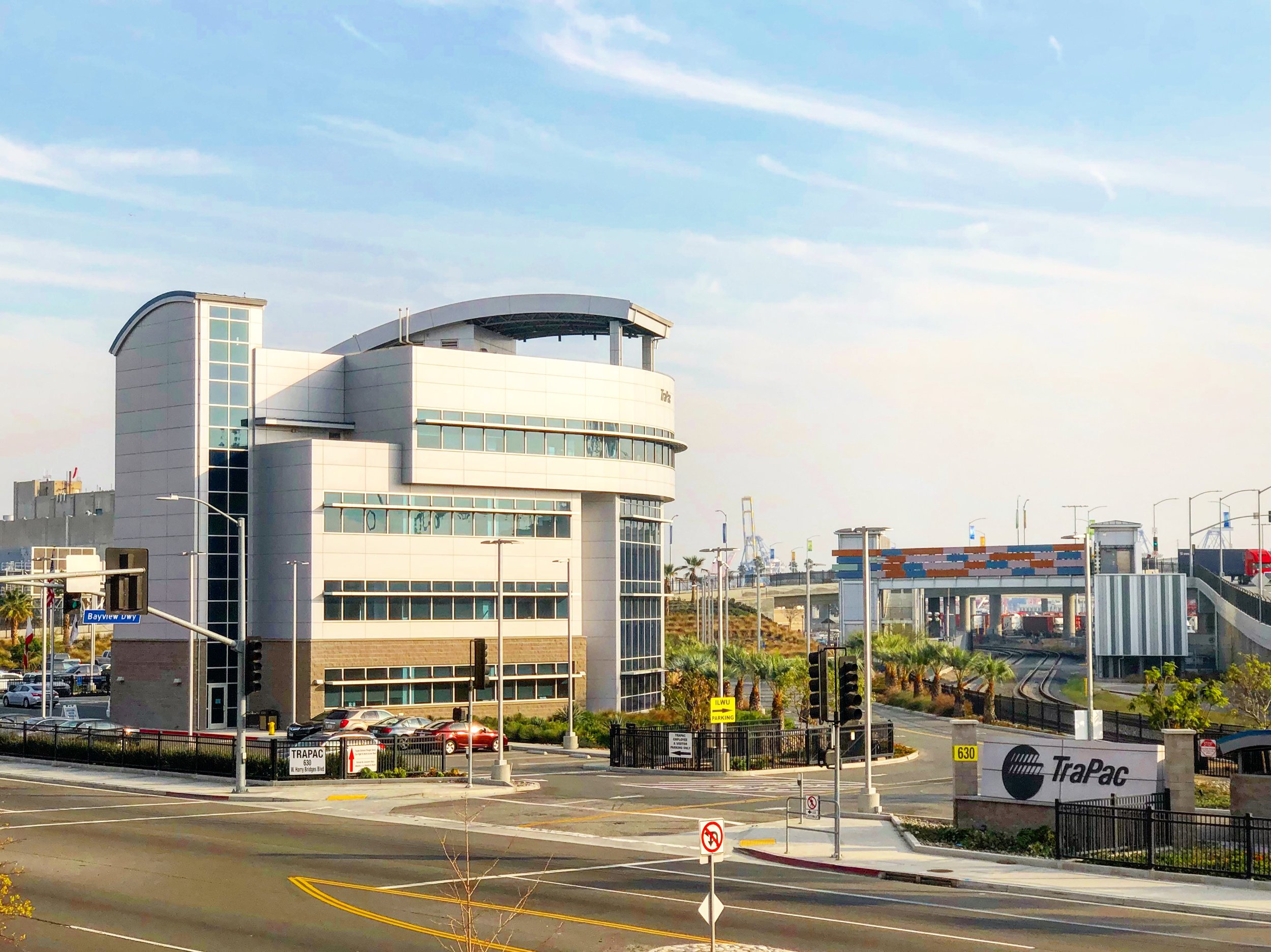
4
Port of Los Angeles, TraPac Terminal Berth 136-139 & 145-147
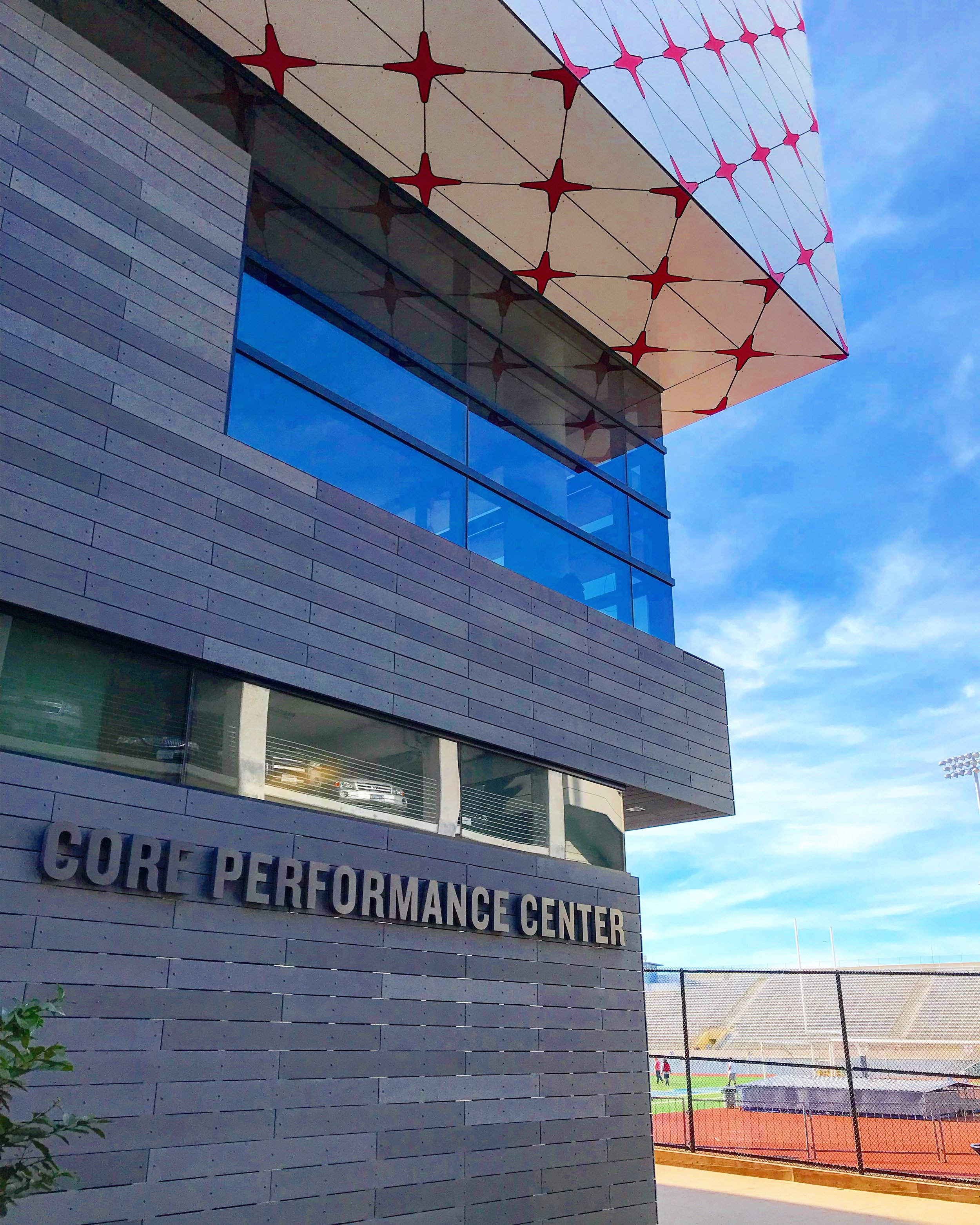
9
Santa Monica College Core Performance Center & Central Plant

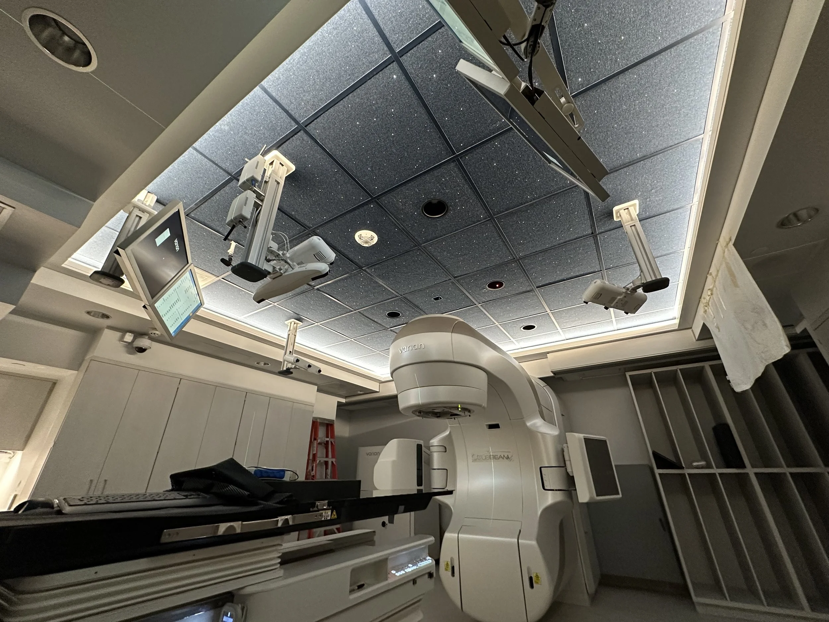
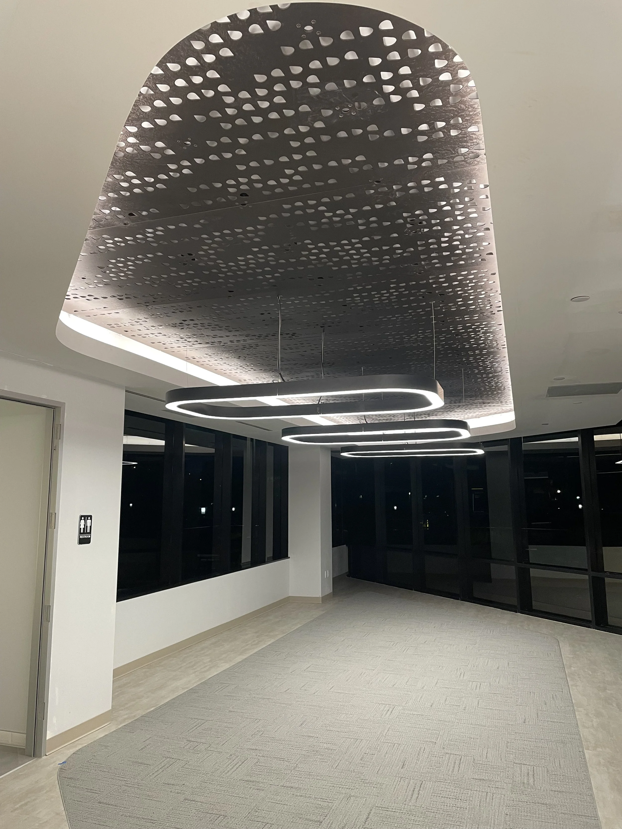
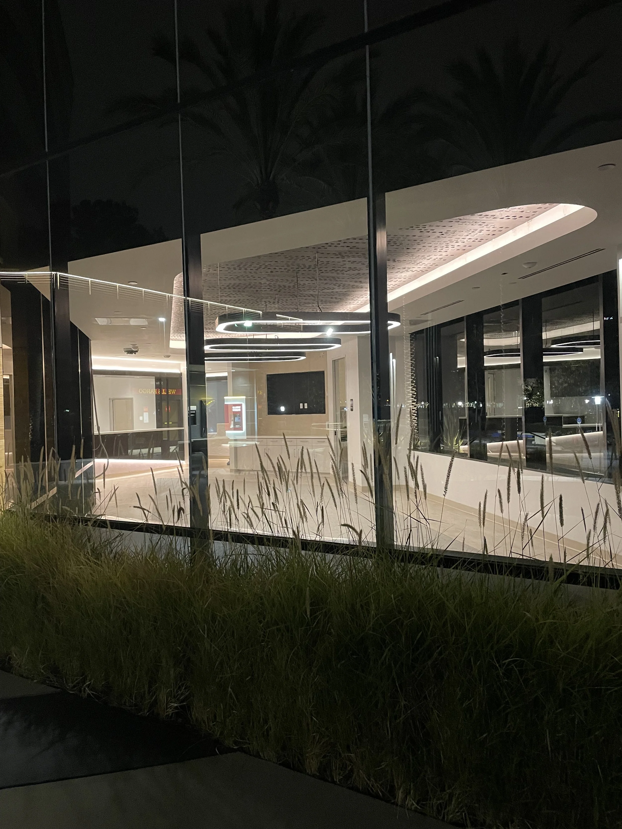
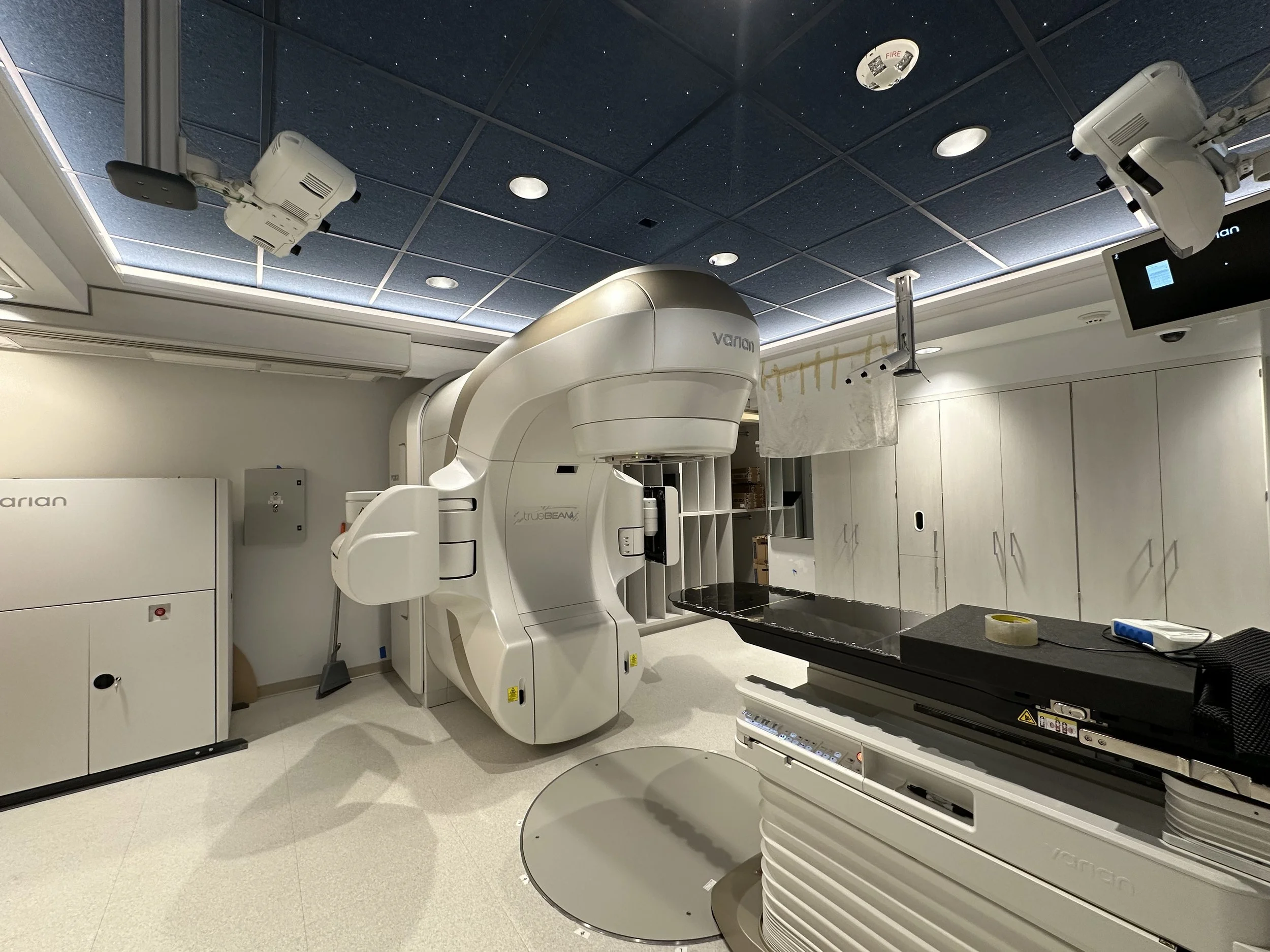
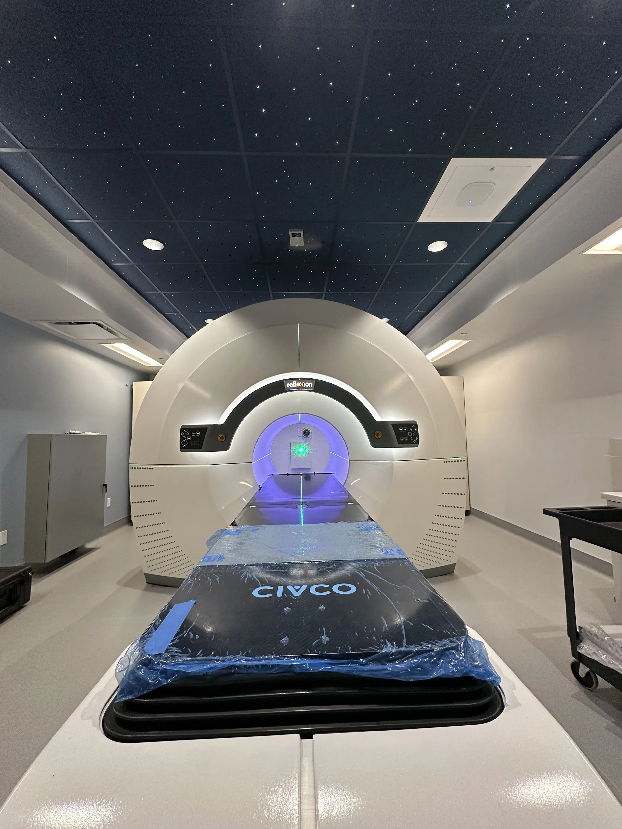
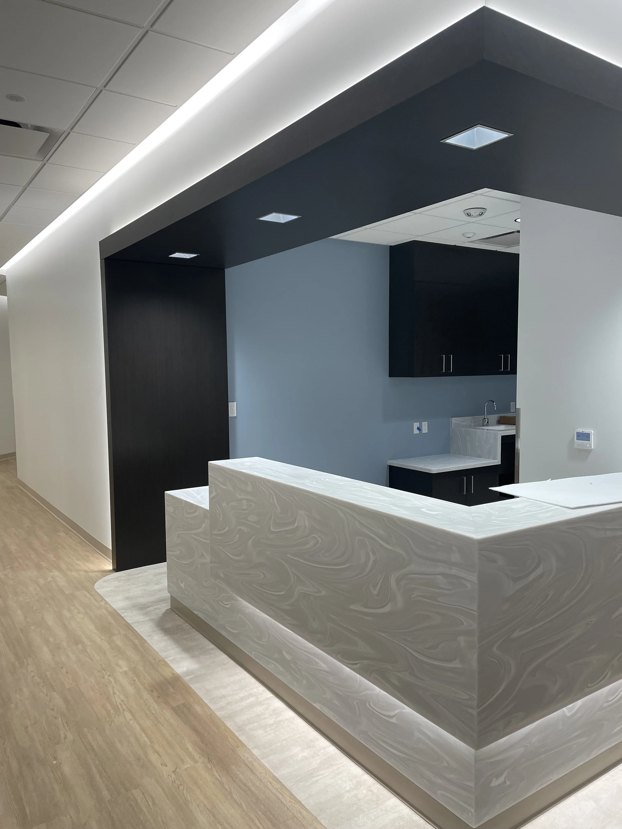











































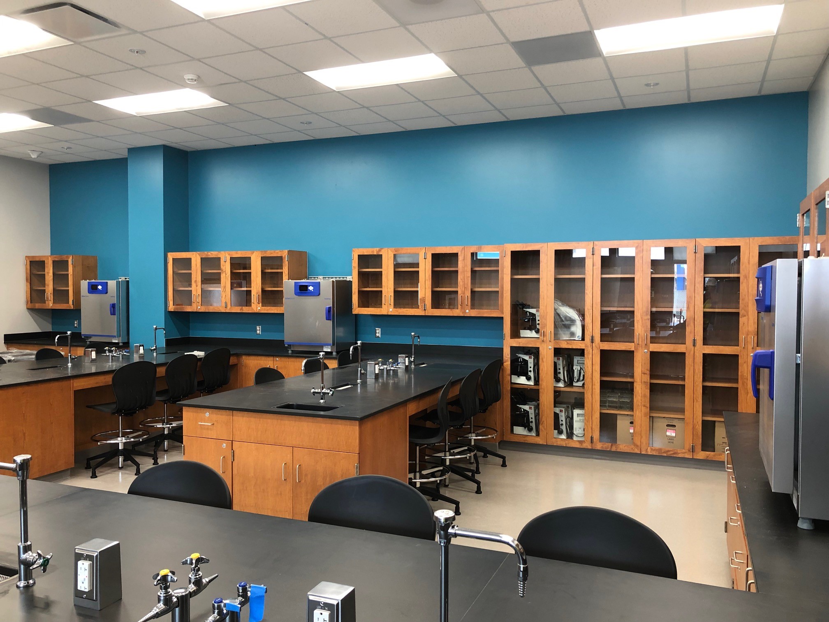

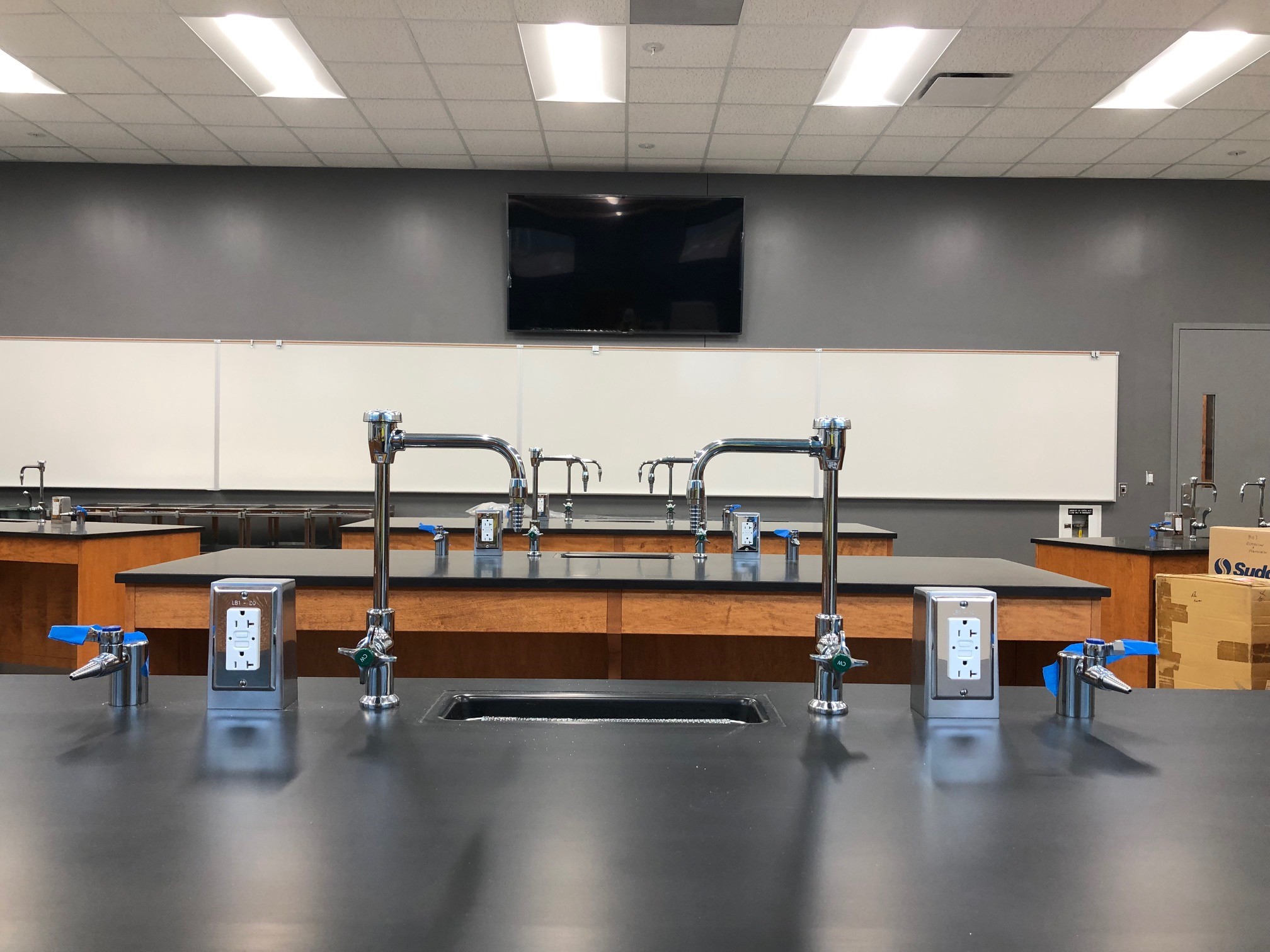
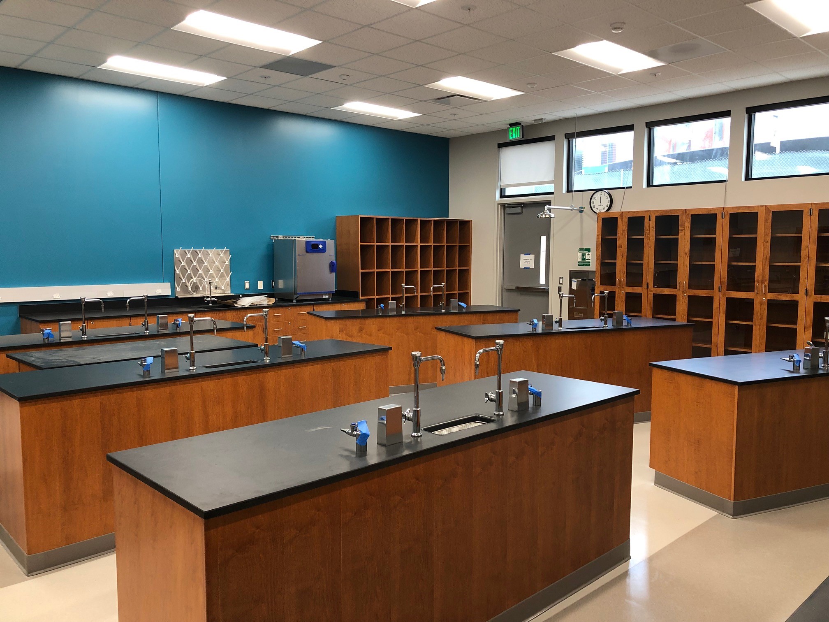

































![IMG_0964[1].JPG](https://images.squarespace-cdn.com/content/v1/59fcd18c017db202eef284e3/1510182377204-W9QW8NHI3IT3N58TE2A1/IMG_0964%5B1%5D.JPG)
![IMG_0965[1].JPG](https://images.squarespace-cdn.com/content/v1/59fcd18c017db202eef284e3/1510182408580-ONI2V9GCHFY1U59E27JA/IMG_0965%5B1%5D.JPG)
![IMG_0952[1].JPG](https://images.squarespace-cdn.com/content/v1/59fcd18c017db202eef284e3/1510182465934-RBC5RHX3BLX7JX2D8M9Z/IMG_0952%5B1%5D.JPG)

